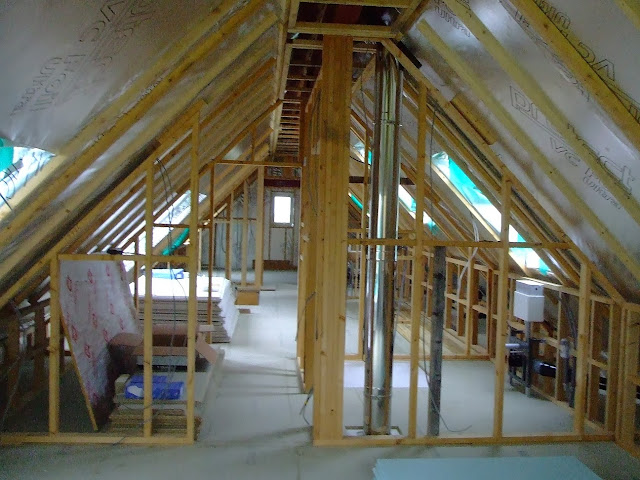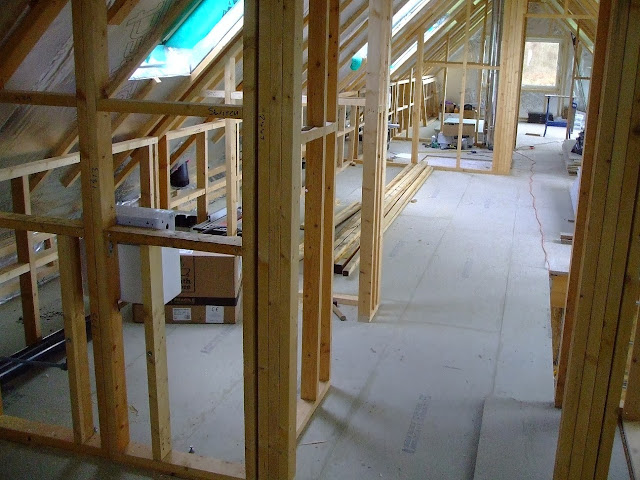 |
| Sinks, taps and traps fitted temporarily to help with fitting waste and water pipes at the right heights. |
 |
| Cistern and soil pipe for one of the upstairs toilets. Cistern (and pipe!) will be hidden when finished. |
 |
| Shower head and thermostatic shower valve |
 |
| Upper 22mm layer of flooring removed ready for fitting wet-room shower deck (hole for shower waste outlet still to be cut out) |
 |
| Looking from south to north. Standing in main bedroom, view of passageway to walk-in storage (left), shower room (right), upstairs lounge, large cupboard, other upstairs bedroom (/my office) |
 |
| Outside air inlet and outlet. Air distribution units. All to be connected up to Mechanical Ventilation Heat Recovery system and about 100m of ductiing |
 |
| Downstairs bathroom. Cistern and soil pipe for toilet. Sink in place while waste and water pipes are fitted. Bath will be to the right of the sink. |
 |
| Looking towards the downstairs wet-room. Waste pipes emerge through wall into bathroom, hidden by bath. Rear view of wet room shower valve. |
 |
| Downstairs wet room (near back door so convenient for hosing down mucky dogs). Sink in place, front view of thermostatic shower valve. Note hole in the floor! |
 |
| Entrance to wet-room, toilet on the right (as you enter), soil stack to upstairs toilet. Utility room behind. |
 |
| 22mm thick shower deck for upstairs shower room. Solid resin and very heavy. Too heavy for me to carry up the ladders so will have to wait until I have help available. |
 |
| Flow and return pipes for the upstairs radiator |
 |
| Main connection points for hot and cold water. Pipes emerging from the ceiling in what will be the airing cupboard in the utility room |
 |
| Hot and cold pipes in kitchen for sink and appliance. Hot water pipes are insulated to minimise heat loss between hot water cylinder and point of use. In theory, should minimise hot water usage. |
 |
| Other soil stack in corner of kitchen, to upstairs shower room. |



































