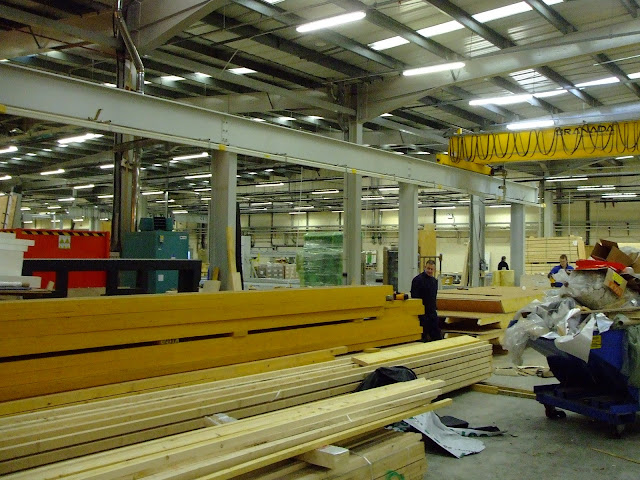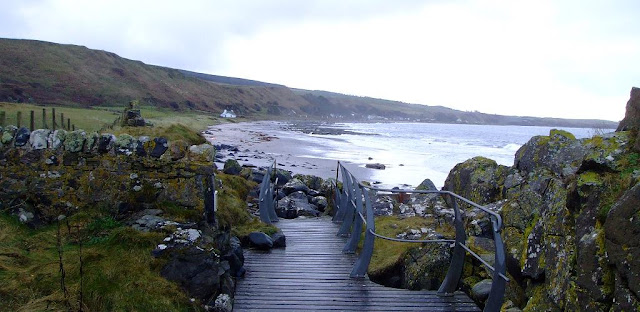Visit to the Scotframe factory in Cumbernauld today to review detals for the timber frame kit. Afterwards, a tour around the impressive manufacturing facilities.
The timber frame kit will arrive on-site on the back of a 12m articulated trailer like this (x 4!)
Time for a quick stop at Loch Lomond on the way back to Campbeltown
18 Feb 2013
9 Feb 2013
A few images to show what the house will look like when built
White rendered walls, natural slate roof, rectangular in shape and gable ended In summary; a traditional Scottish longhouse with contemporary features.
Heating for the house will be provided by a log-burning stove in the open-plan living room / dining room / kitchen. An air source heat pump will provide hot water and backup heating via a couple of radiators (one downstairs, one upstairs). No other heating requirement anticipated due to high levels of insulation and air-tight construction. A Mechanical Ventilation Heat Recovery system will provide fresh air and distribute heat around the house.
White rendered walls, natural slate roof, rectangular in shape and gable ended In summary; a traditional Scottish longhouse with contemporary features.
Heating for the house will be provided by a log-burning stove in the open-plan living room / dining room / kitchen. An air source heat pump will provide hot water and backup heating via a couple of radiators (one downstairs, one upstairs). No other heating requirement anticipated due to high levels of insulation and air-tight construction. A Mechanical Ventilation Heat Recovery system will provide fresh air and distribute heat around the house.
7 Feb 2013
Afterwards, a trip down to the beach at A'Chleit with the dog
Subscribe to:
Comments (Atom)









